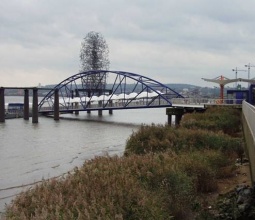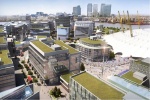Case study:Greenwich Peninsula: Difference between revisions
No edit summary |
No edit summary |
||
| Line 88: | Line 88: | ||
{{Additional links and references header}} | {{Additional links and references header}} | ||
{{Additional links and references footer}} | {{Additional links and references footer}} | ||
{{Supplementary Information}} | {{Supplementary Information | ||
|Information="The site" | |||
• Tidal range 7m. | |||
• Over 1300m of sheet piling was in poor condition and needed to be replaced. | |||
• Peninsula being redeveloped for high-density, high-value housing and facilities. | |||
"What the developers did" | |||
• In all locations, the existing sheet pile wall was cut down to near beach level and capped. | |||
• Approximately 7–15m inland, either sheet pile or an L-shaped concrete wall were installed. | |||
• Site 1: infill material was installed over wide area at stable angle of repose and allowed to colonise | |||
naturally. | |||
• Sites 2 and 3: terraces were created between the new wall and the foreshore using gabions and wooden | |||
piles, maximising the area between Mean High Water Neap and Mean High Water Spring tide levels | |||
wherever possible at slopes of 1:7 or less. Growing medium initially protected under coir matting. | |||
• Sites 2 and 3 were planted with a variety of saltmarsh plants through coir matting. Substrate particle | |||
size distribution was a close match to foreshore for both stability in local area and habitat value. | |||
Eastern wall, Greenwich Peninsula, London: Site 2 during construction | |||
"The result" | |||
• Wave action led to lifting of the matting and extraction of many young plants, necessitating some | |||
replanting, though there was also considerable natural colonisation. | |||
• Re-planting of Sites 2 and 3 directly into substrate without erosion matting was most successful with | |||
Common Reed, Grey Club-rush Sea Club-rush and Sea Aster, several species surviving well below or | |||
above the main ‘saltmarsh zone’. | |||
• Failure to install rhizome breaks has led to excessive dominance by Common Reed, which may need to | |||
be corrected. | |||
• Freshwater outfall locations became areas bare of much vegetation, and reinforced geotextile mat used | |||
at these locations eventually looked unsightly. | |||
• Extensive monitoring has shown intense use of the terraces by Sea Bass and other species. | |||
• Flounder and adult Common Goby did not appear to ascend submerged terrace steps. One solution | |||
}} | |||
Revision as of 19:09, 22 August 2012
This case study is pending approval by a RiverWiki administrator.
Project overview
| Status | In progress |
|---|---|
| Project web site | |
| Themes | Habitat and biodiversity, Spatial planning |
| Country | England |
| Main contact forename | Toni |
| Main contact surname | Scarr |
| Main contact user ID | |
| Contact organisation | Environment Agency |
| Contact organisation web site | http://www.environment-agency.gov.uk |
| Partner organisations | Greenwich Peninsula Regeneration Ltd |
| Parent multi-site project | |
| This is a parent project encompassing the following projects |
No |
Project summary
prior to 2000 1.7km of flood defences were replaced and refurbished on the eastern side of the peninsula A further 700m proposed on the western frontage.
Greenwich Peninsula is a 190 acre development site and is therefore London’s largest regeneration scheme. The mixed use development consists of 10,000 new homes, 3.5 million square feet of office space – a brand new business district for London, with over 150 shops and restaurants. The site is being developed in phases/plots in line with the overall masterplan produced by Terry Farrell and Partners. Many of the features incorporated at this site are being used as good practice with other developers across London.
• The intertidal terraces provide valuable habitat for fish and other animals and birds, as well as creating a new landscape feature for people to enjoy. • Flood defences designed to protect from tidal flooding with an allowance made for the future effects of climate change. • Surface water flood risk reduction on each plot will be provided in line with the London Plan policies.
Monitoring surveys and results
Lessons learnt
Catchment and subcatchment
Site
| Name | Greenwich Peninsula |
|---|---|
| WFD water body codes | GB530603911402 |
| WFD (national) typology | intertidal |
| WFD water body name | THAMES MIDDLE |
| Pre-project morphology | |
| Reference morphology | |
| Desired post project morphology | |
| Heavily modified water body | Yes |
| National/international site designation | |
| Local/regional site designations | |
| Protected species present | No |
| Invasive species present | Yes |
| Species of interest | |
| Dominant hydrology | Estuary |
| Dominant substrate | Estuarine mud |
| River corridor land use | Urban |
| Average bankfull channel width category | |
| Average bankfull channel width (m) | |
| Average bankfull channel depth category | |
| Average bankfull channel depth (m) | |
| Mean discharge category | |
| Mean annual discharge (m3/s) | |
| Average channel gradient category | |
| Average channel gradient | |
| Average unit stream power (W/m2) |
Project background
| Reach length directly affected (m) | 24002,400 m <br />2.4 km <br />240,000 cm <br /> |
|---|---|
| Project started | 1998/01/01 |
| Works started | 1999/01/01 |
| Works completed | |
| Project completed | |
| Total cost category | |
| Total cost (k€) | |
| Benefit to cost ratio | |
| Funding sources |
Cost for project phases
| Phase | cost category | cost exact (k€) | Lead organisation | Contact forename | Contact surname |
|---|---|---|---|---|---|
| Investigation and design | |||||
| Stakeholder engagement and communication | |||||
| Works and works supervision | |||||
| Post-project management and maintenance | |||||
| Monitoring |
Reasons for river restoration
Measures
Structural measures
| |
|---|---|
| Bank/bed modifications | Bank improvement, creation of intertidal terraces |
| Floodplain / River corridor | |
| Planform / Channel pattern | |
| Other | |
Non-structural measures
| |
| Management interventions | |
| Social measures (incl. engagement) | |
| Other | |
Monitoring
Hydromorphological quality elements
| Element | When monitored | Type of monitoring | Control site used | Result | ||
|---|---|---|---|---|---|---|
| Before measures | After measures | Qualitative | Quantitative | |||
Biological quality elements
| Element | When monitored | Type of monitoring | Control site used | Result | ||
|---|---|---|---|---|---|---|
| Before measures | After measures | Qualitative | Quantitative | |||
Physico-chemical quality elements
| Element | When monitored | Type of monitoring | Control site used | Result | ||
|---|---|---|---|---|---|---|
| Before measures | After measures | Qualitative | Quantitative | |||
Any other monitoring, e.g. social, economic
| Element | When monitored | Type of monitoring | Control site used | Result | ||
|---|---|---|---|---|---|---|
| Before measures | After measures | Qualitative | Quantitative | |||
Monitoring documents
Image gallery
Additional documents and videos
Additional links and references
| Link | Description |
|---|
Supplementary Information
Edit Supplementary Information
"The site" • Tidal range 7m. • Over 1300m of sheet piling was in poor condition and needed to be replaced. • Peninsula being redeveloped for high-density, high-value housing and facilities.
"What the developers did"
• In all locations, the existing sheet pile wall was cut down to near beach level and capped.
• Approximately 7–15m inland, either sheet pile or an L-shaped concrete wall were installed.
• Site 1: infill material was installed over wide area at stable angle of repose and allowed to colonise
naturally.
• Sites 2 and 3: terraces were created between the new wall and the foreshore using gabions and wooden
piles, maximising the area between Mean High Water Neap and Mean High Water Spring tide levels
wherever possible at slopes of 1:7 or less. Growing medium initially protected under coir matting.
• Sites 2 and 3 were planted with a variety of saltmarsh plants through coir matting. Substrate particle
size distribution was a close match to foreshore for both stability in local area and habitat value.
Eastern wall, Greenwich Peninsula, London: Site 2 during construction
"The result"
• Wave action led to lifting of the matting and extraction of many young plants, necessitating some
replanting, though there was also considerable natural colonisation.
• Re-planting of Sites 2 and 3 directly into substrate without erosion matting was most successful with
Common Reed, Grey Club-rush Sea Club-rush and Sea Aster, several species surviving well below or
above the main ‘saltmarsh zone’.
• Failure to install rhizome breaks has led to excessive dominance by Common Reed, which may need to
be corrected.
• Freshwater outfall locations became areas bare of much vegetation, and reinforced geotextile mat used
at these locations eventually looked unsightly.
• Extensive monitoring has shown intense use of the terraces by Sea Bass and other species.
• Flounder and adult Common Goby did not appear to ascend submerged terrace steps. One solution




